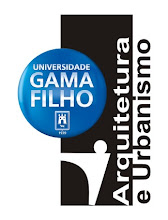Será traduzido.
Contest Announcement
Mt. Vernon, IA, USA: TCA International Student Design Competition: The Concrete Classroom sponsored by the Tilt-Up Concrete Association and the Tennessee Concrete Association.
Students in the field of architecture, currently in a graduate or undergraduate program are invited to present conceptual designs for a new education and training facility for a state concrete association, specifically designed with emphasis on the practical sustainability using site cast concrete panels and components known as “Tilt-Up” concrete.
The Concrete Classroom 2010 is an international, open, single-stage ideas competition.
Registration Deadline: September 15, 2010
Entry Deadline: November 1, 2010
COMPETITION – ABSTRACT
The Tennessee Concrete Association owns 1.88 acres of property (light industrial zoning) less than 2 miles from the heart of downtown Nashville. The association currently occupies a building on the property that has been adapted for office use but desires to build a state-of-the-art training center for use by members and potentially to rent to other groups needing training space. This is a real site and has some existing buildings and infrastructure (shown on the site plan) and the new building will need to respond appropriately to the site.
The primary purpose of the building will be as classroom and educational space, but will also serve as a meeting space for the Association’s Board of Directors as well as other types of meetings (committees, small receptions, seminar presentations, etc.) Easy conversion of the space from one function to another is essential, and the space should encourage collaborative exchange and learning. Views to the outside are encouraged, but control of light levels will be important to the functionality of the space while in ‘presentation’ mode.
The Association wants the Training Center to be a showcase of concrete and sustainable building practices, especially those utilizing Tilt-Up construction methods. Obtaining a LEED Platinum certification for the new center is the goal and LEED Gold is a minimum requirement for the project. Energy-efficiency is a key goal and the Association desires for the new building to be as close as possible to a ‘net-zero’ building in terms of both energy and water use in the operational phase. Innovative and unique solutions are encouraged, but must be balanced with ease of construction and affordability.
The Association desires the entire project to be a ‘learning lab’ that can help future projects of all kinds better implement effective sustainable building practices. The space needs to serve as a living exhibit for the concrete construction techniques utilized in its construction as well as highlighting the features that were incorporated into the structure to earn LEED credits. Visitors and students alike should be exposed to these features as part of occupying the space, and consideration should be given to making building features as interactive as possible with the goal of producing a self-guided learning tour of the building in the finished product.
You have been awarded the contract, and need to prepare for your first owner meeting with a proposed solution.

Nenhum comentário:
Postar um comentário